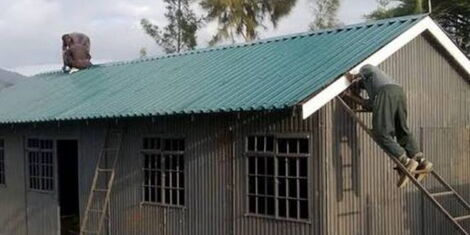Building a house in Kenya is considered one of the most expensive ventures.
However, it is important to note that the cost may vary depending on various issues, from the location, house design, and building materials cost.
But how much does building affordable, decent mabati rental houses in Kenya cost?
And what are the available construction technologies in the market today that are typically cost-saving?

The average cost of building a basic mabati house in Kenya is about Ksh16,000 to Ksh40,000 per square meter, not including the cost of land.
However, did you know that your mabati house can be designed and decorated to improve its appearance and make it habitable for tenants on a pocket-friendly budget?
Construction rates depend on the house and interior designs adopted.
The cost of doing a good corrugated iron sheeting house from new sheets is about Ksh15,000 – Ksh 20,000 per square metre.
When budgeting for your mabati house, you need to consider the following to come up with an inexpensive budget for the project:
What size and design of the house are you looking for? Remember, the more square footage, the more the cost.
For a house to be considered affordable, it should be cheaper than the average square cost.
The pricing for these types of houses, everything included, can range from Kshs. 10,000 per sqm on the very low end and Kshs. 25,000 per sqm for the high-end units fitted with insulation and more luxurious amenities.
With that in mind, get the total value used, subtract the cost of land, and divide the balance by the square footage of the house.
Knowing the kinds of external and internal features you would want is important. To build cheaply in Kenya, you might want to reduce the number of doors and windows.
Materials to use in constructing a simple mabati house include; Cement, Sand, Ballast, Red Oxide, Timber 4 by 2 1430 FT, Dumuzaz 2.5m 30 Gauge 161 PC, Plywood 92 PC, Making Tape 4 PC, Undercoat, Emulsion Paint, Roof Nails, Door Frames 4 by 2, PVC Ceiling 12 bundles among others depending on your contractor or budget.
In designing the house, one may choose to heatproof the house walls to minimize thermal heat from the sheets.
Equally, you may install metallic doors and windows with glasses and have your sitting room get a geometric arrangement of wood that supports the roof.
The height of the house can be high or low. The design can be in the form of a V or a flat roof.
Experts argue that the raised V roof design makes the room appear bigger.
Also, the lighting of the mabati house is another important point. The lighting should cover the whole room so that one can see very well
in them.
To give your house a natural feel, you could add plants and flowers within the sitting room that will regulate the room temperature and make the air fresh.
However, mabati houses do not have a long life span as iron sheets are vulnerable to atmospheric conditions with time and are highly susceptible to fires.
Most importantly, always have an open mind before settling on going the cheaper route of buying a mabati house, doing proper research will help you make the right decision.
Source: kENYANS.CO.KE











